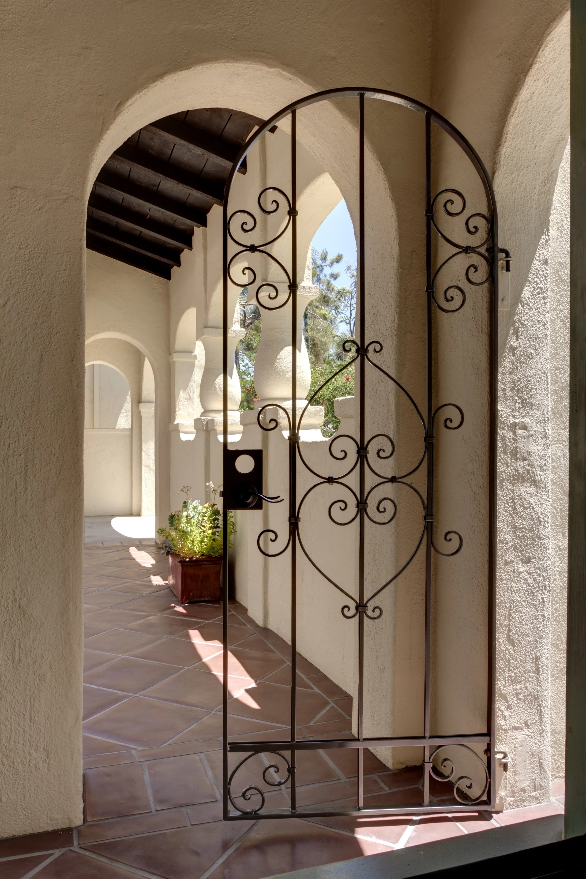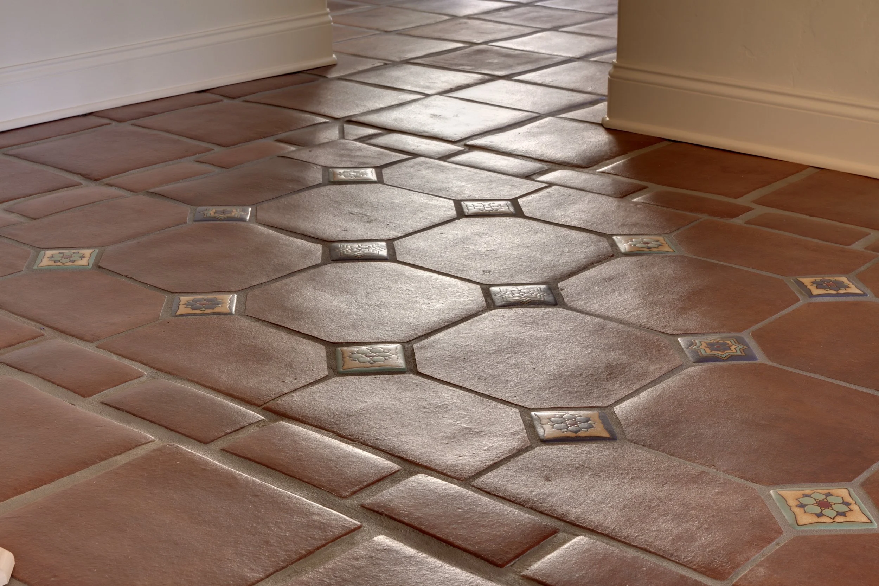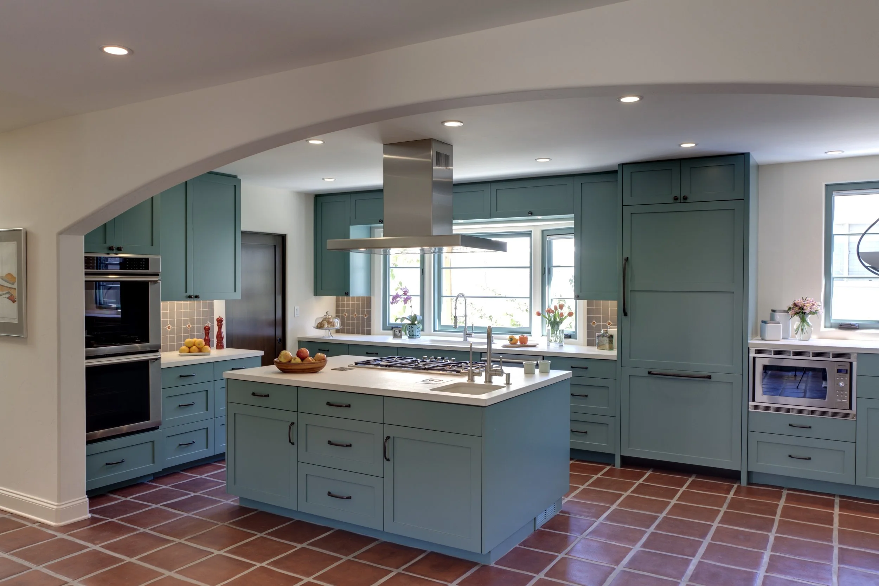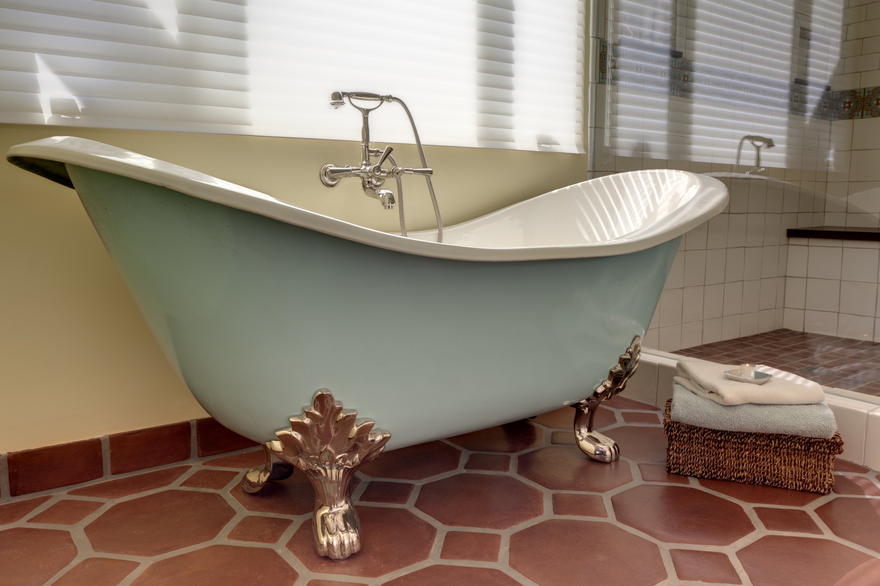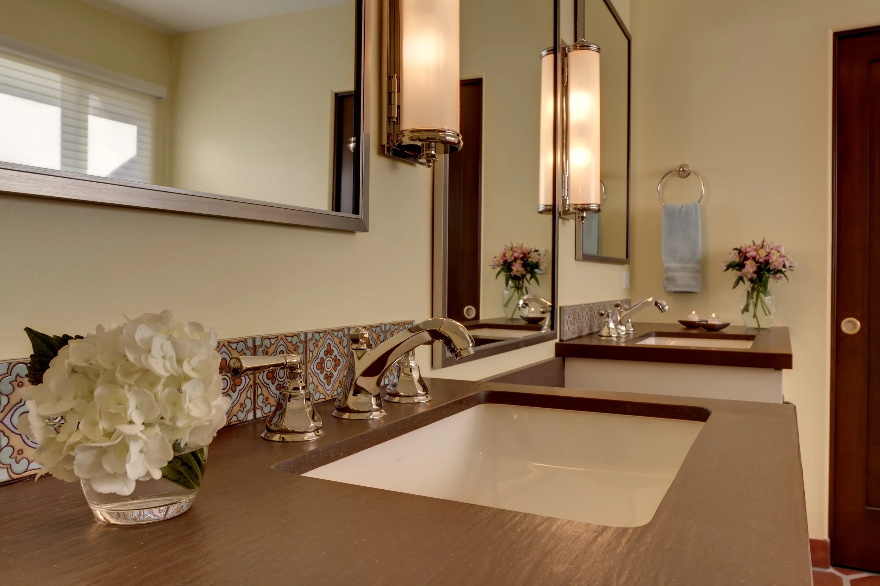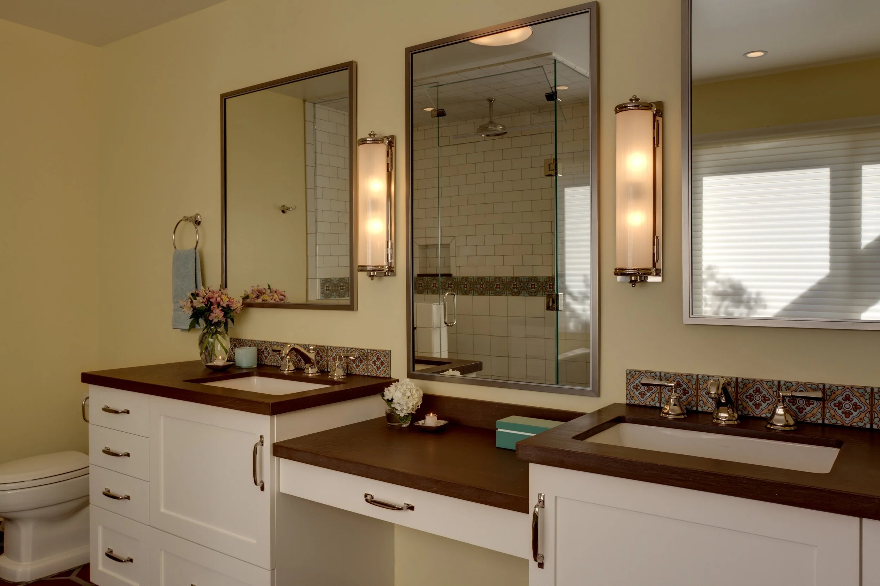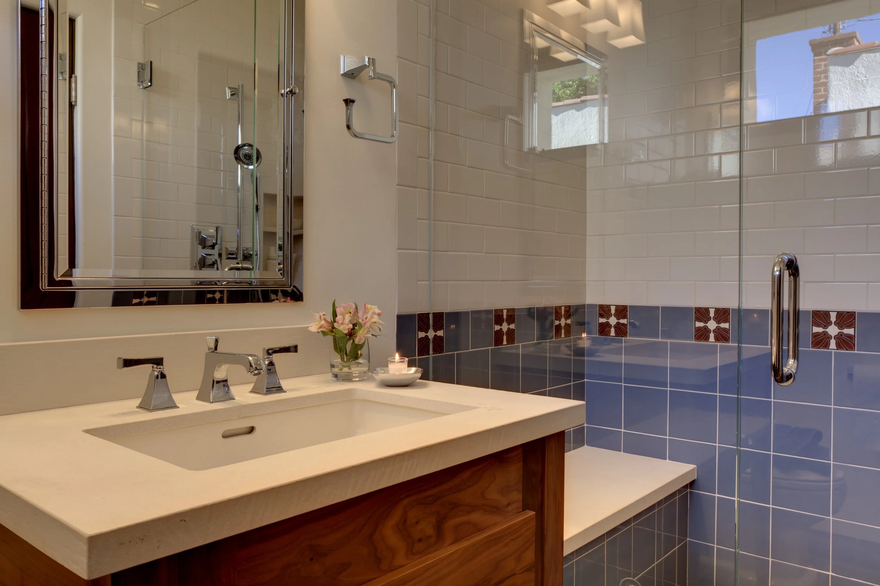-
South Carthay Spanish Revival
This 1930’s Spanish Revival home required a complete indoor and outdoor renovation read more The owners, Tom and Steffi, wanted to restore some of the original elements of the Spanish style home while adding modern functional improvements. Our biggest challenge was working through the City approval process in order to meet the requirements of the Central Los Angeles’ South Carthay Historical Overlay Zone. The City had to approve all elements including the colors used, the light fixtures, the doors and windows installed, and the landscaping. To maintain the feel of the Spanish style, we kept the original architecture on the outside. We modernized the inside by changing the space layout to open up the living spaces creating flow from the kitchen through the family room and into the side courtyard. We created a cook’s dream kitchen and added a powder room. We enclosed the courtyard and added a heater making it a useable and enjoyable place for the family to be. “We have worked with Abeer on the design of two of our homes, one in Santa Barbara and one in Los Angeles. In both cases we were impressed with her ability to listen to our wishes and respond with creative and beautiful options that met and exceeded all of our requirements. After only a few conversations we were wowed by Abeer’s vision for the project. She captured our wishes and improved on them. Her design details made all the difference in both the aesthetics and functionality of each area of the house and exterior spaces. The most important value added they provided was ensuring that the myriad of choices we were making integrated into a coherent whole.” - Tom + Steffi Photo Credit: Pablo Nimer Mondal

