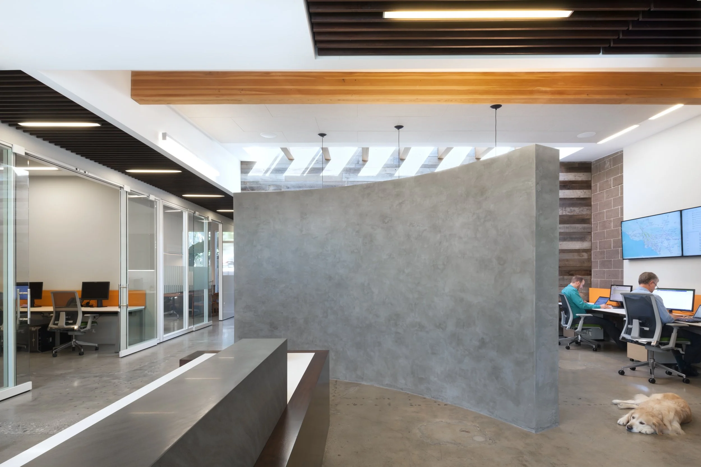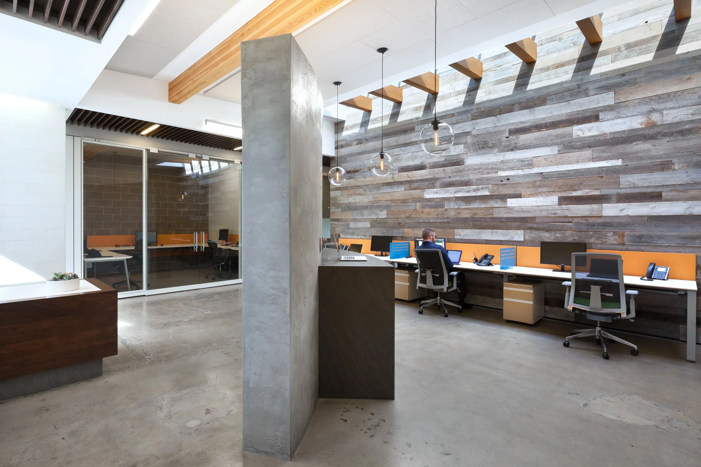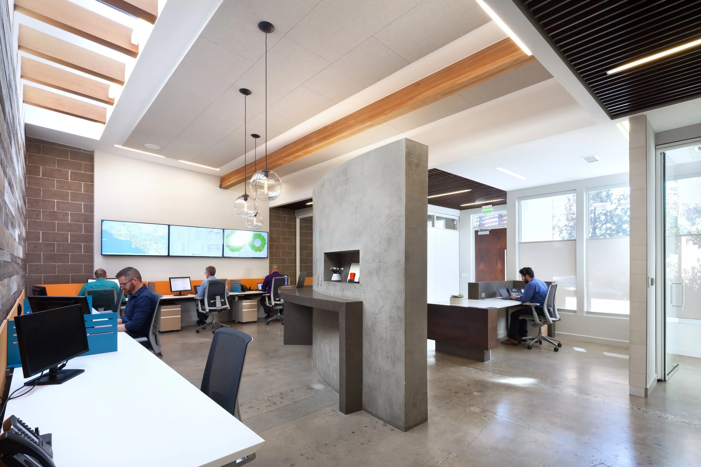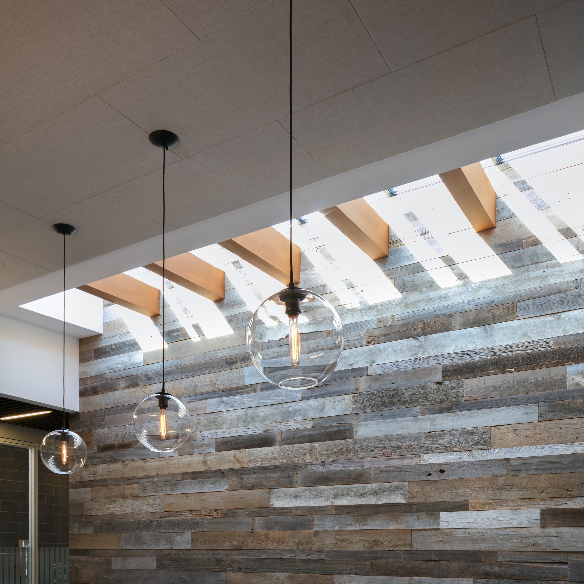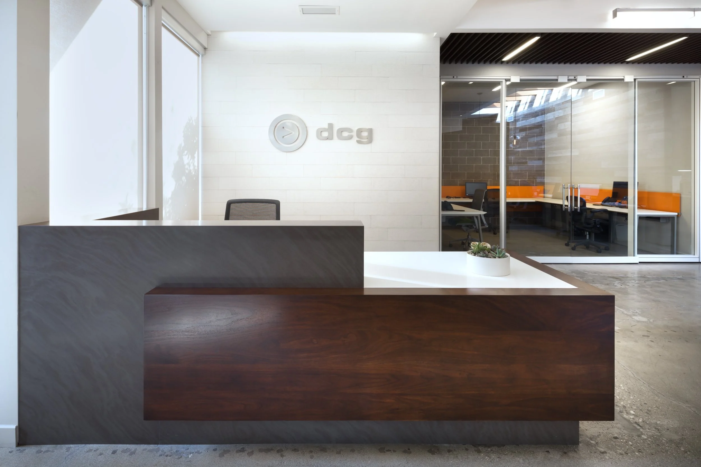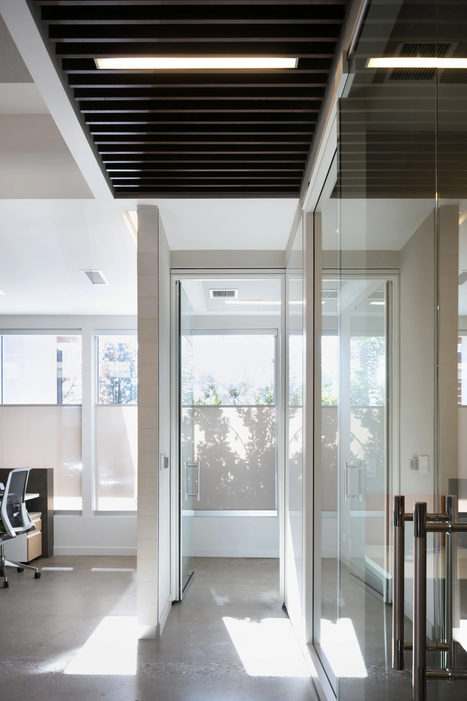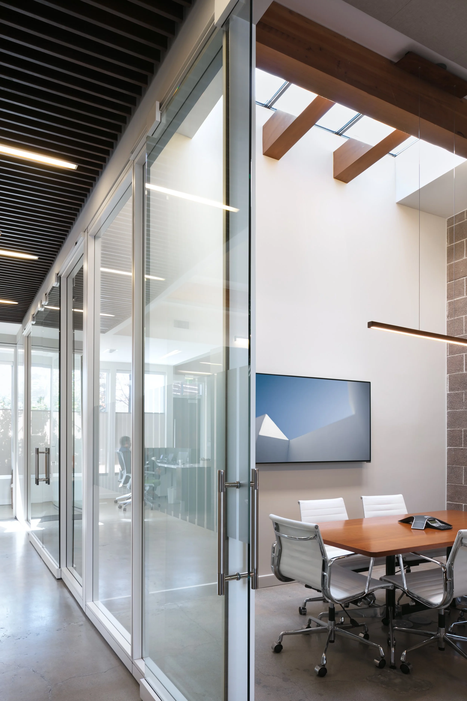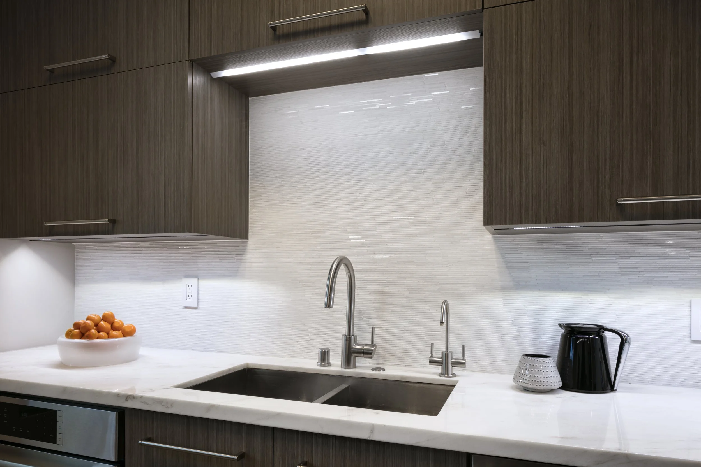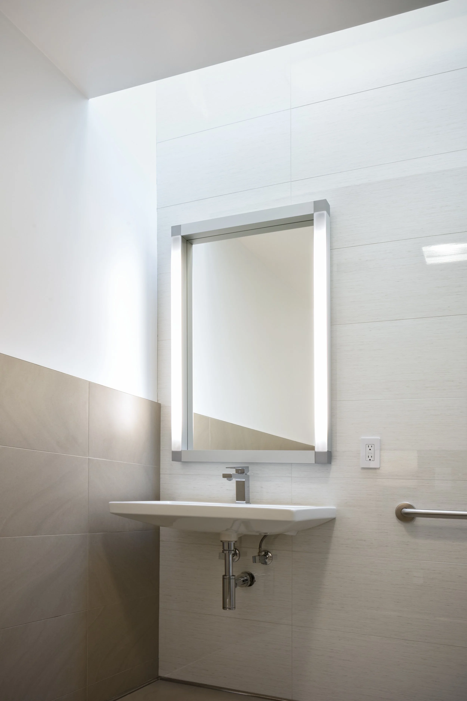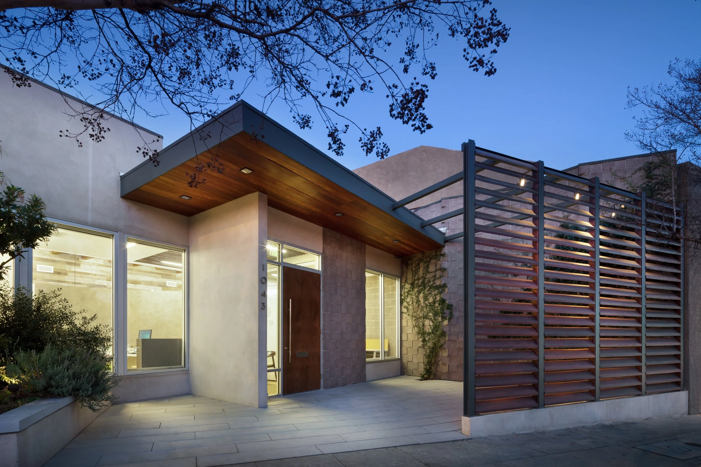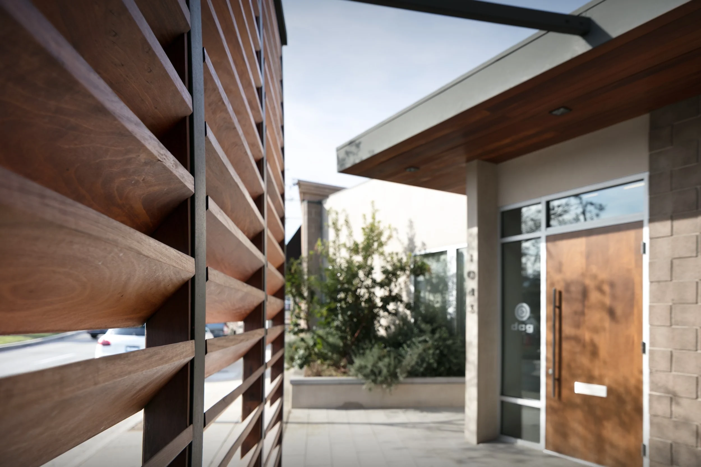-
DCG Building Renovation
The 2000 square foot building, originally built in 1959, was being used as a record store. read more In 2013, The owners of DCG, an IT services company, approached us during the purchase of this property to explore the feasibility of transforming the building to a functional office space. The building presented several challenges. It was inefficient in its layout and placement of interior walls in relation to the size of the usable space. The interior was dark and derived most of its natural light from the storefront which was surrounded by tall trees obstructing any potential light. The facade was awkwardly oriented to the street. And, the new design had to be approved by the local architectural review board, presenting an additional set of inherent challenges. There were four specific elements driving the design: creating a flexible work space, integrating both natural and artificial lighting, creating the feel of an open floor plan with continuity of space and views, and the use of contemporary materials that integrate well with the existing structure of the building. We also wanted to have better street appeal. The building exists in a walkable part of town, so we wanted something that addressed the street in a way that made more sense. The finished design opened up the space and created space that can be closed off for privacy. We wanted to save as much of the original building as possible, so we sand-blasted the concrete block walls to expose the beam roof structure, we also polished and sealed the concrete floors. Acoustics are important in large collaborative areas. In order to baffle sound we added a curved wall that screens the lobby and reception area from the active work space and also serves as a beautiful back drop. The reclaimed wood on the main wall adds texture and serves to dampen sound. We designed slated wood panels and specified fabric wrapped acoustic panels on strategic portions of the ceiling. For the furniture, we used materials from Haworth. We chose Haworth for their colorful and sustainable line of products. When Haworth’s products reach the end of their lifecycle, Haworth picks them up and recycles them. We specified Haworth’s glass partition system for its flexibility and impermeability. We also chose their reside desks because they are flexible in size, versatile and durable. The complimentary chairs added a pop of color. At the exterior, we replaced the obstructive block wall with a wooden louvre system that helps mitigate the noise from the street, provides privacy, yet preserves natural light and adds a warmth to the building façade. “Abeer, Jeff and their team did an amazing job expanding and renovating our mid-century modern architectural home. The design process was a true partnership-Abeer listened to our needs and incorporated our preferences, while executing an incredible design vision for our home. We enjoyed the process very much. Jeff did an exceptional job leading the construction process. Every detail was addressed and the end product is truly amazing. Every aspect of our new home meets our needs, both in terms of form and function. We highly recommend [them] and would hire them again without reservation.”
- DCG OwnerPhoto Credit: Chang Kyun Kim

