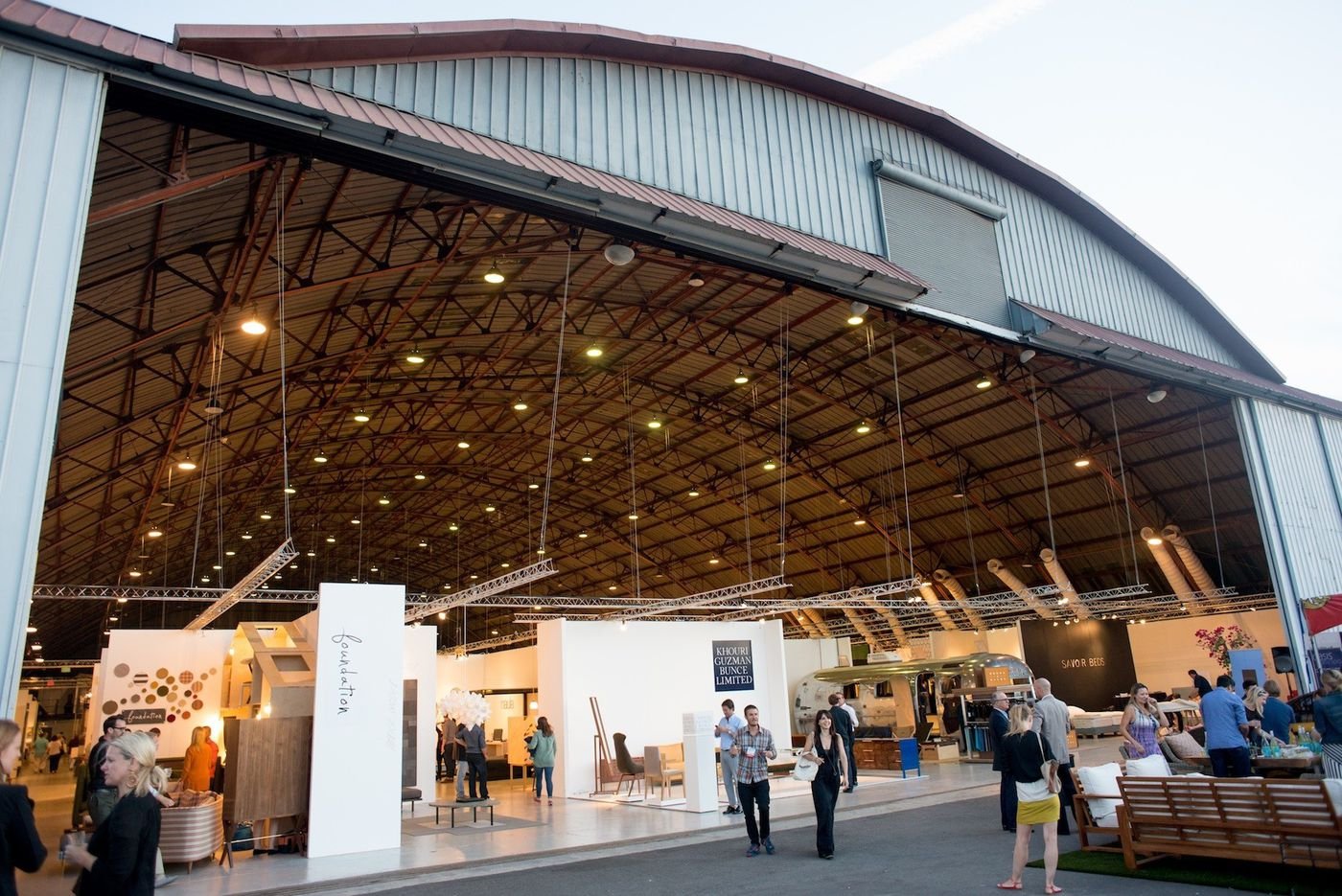What’s Old Can Be New Again
by Sweiskloss Staff
May 23, 2024
(Photo courtesy of Santa Monica Conservancy)
Under the guardianship of the Santa Monica Conservancy, the Shotgun House, built in the 1890’s, was rehabilitated and became the city’s Preservation Resource Center (2520 2nd St). With three rooms lined up in a row, a covered front porch and gabled roof, shotgun homes were built as vacation cottages and affordable rentals for tradesman but only a few remain due to their flimsy construction (Santa Monica Conservancy).
(Photo courtesy of El Cholo)
Santa Monica’s longtime Mexican restaurant, El Cholo, was originally a Cadillac dealership (1025 Wilshire Blvd). (Photo courtesy of El Cholo)
(Photo courtesy of Grub Street)
A former Quonset Hut, built by the US military in WWII, was converted into the popular farm-to-table Pono Burger (829 Broadway). These structures, designed for the Navy, “were inexpensive, easy to ship and erect, … and versatile in accommodation” (Planning.lacity.gov).
(Photo Courtesy of Morley Builders)
Before serving delectable pastries and breads, Tartine Bakery was a funeral home and chapel. Vaulted ceilings, stained glass, columns, and arches are a nod to the building’s past (1925 Arizona Ave).
(Photo courtesy of Barker Hanger)
Now one of the largest and most versatile venues in LA, Barker Hangar at Santa Monica Airport hosts art and design shows, gala dinners, music award shows, and other largescale events. It was originally, you guessed it, an airport hangar built in 1954 for Bill Lear (Santa Monica Conservancy).
(Photo courtesy of Heritage Museum)
Built in 1894, the home of Roy Jones (son of the founder of Santa Monica Senator John Percival Jones) is now the California Heritage Museum. It exemplified California’s architectural style at that time, which was in “transition between the elaborate Queen Anne Revival [and] the simpler American Colonial or Georgian Revival” style (California Heritage Museum, Heritage Square).
(Photo courtesy of SoCal Landmarks)
Rapp Saloon (1436 Second St), built in 1875 as a beer hall, served as Santa Monica’s first City Hall in 1888. It was also used as an early movie studio, home to the Salvation Army, radiator repair shop, piano tuning shop and art gallery. It was acquired by the American Youth Hostel and today, the city landmark hosts the “Rapp Saloon Reading Series First Fridays” featuring poetry, prose, music, and theater (Socallandmarks).









