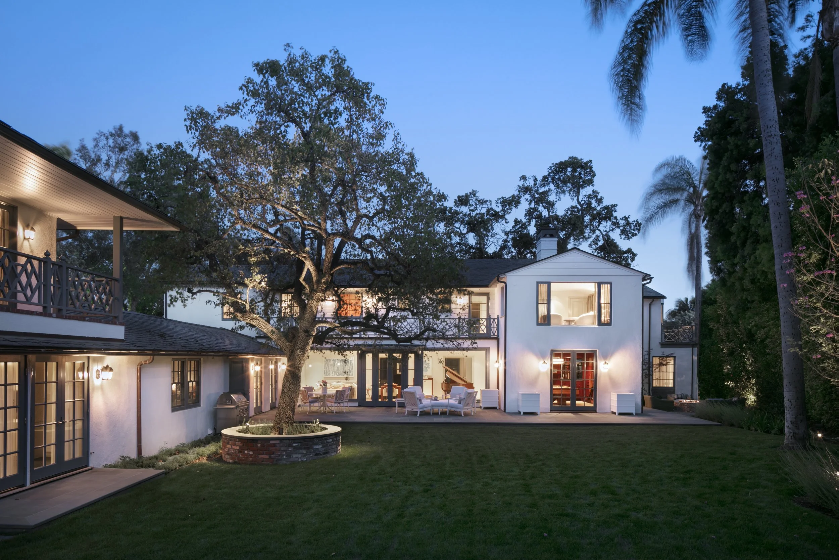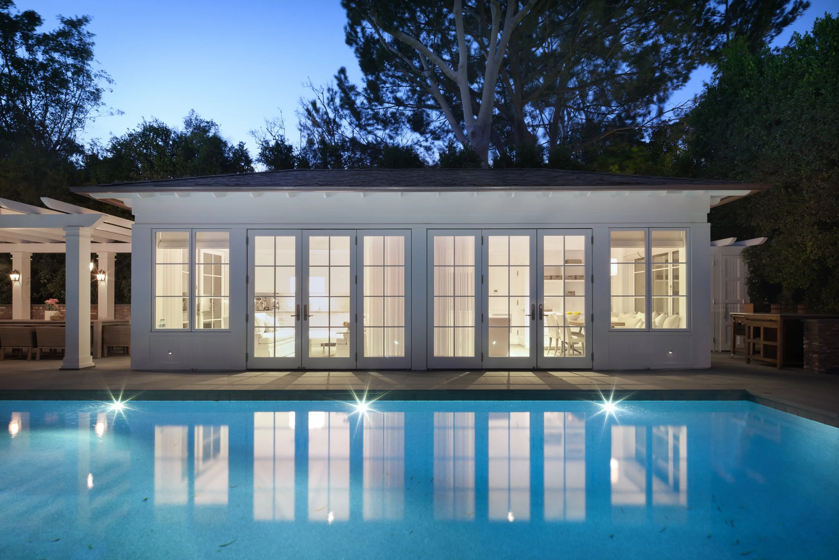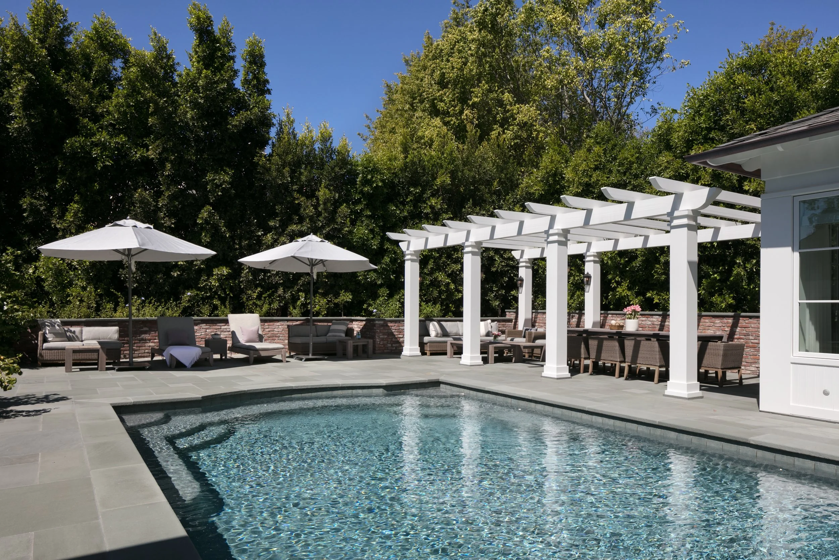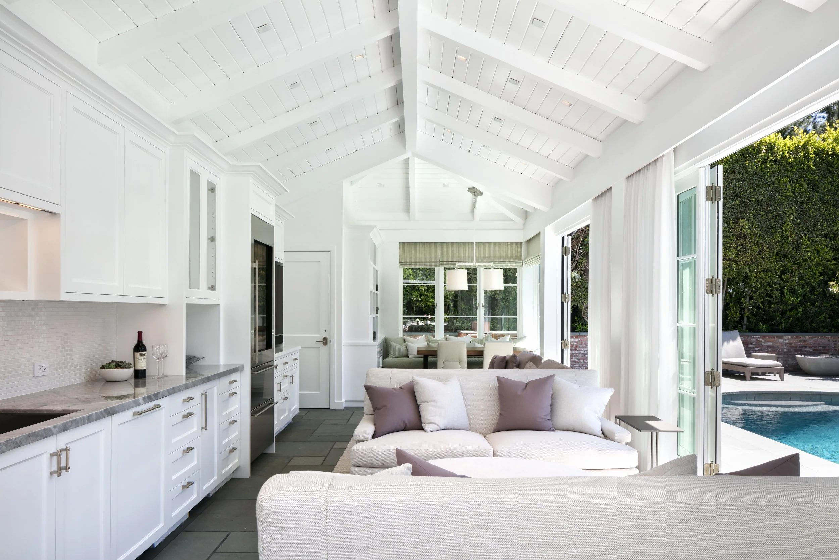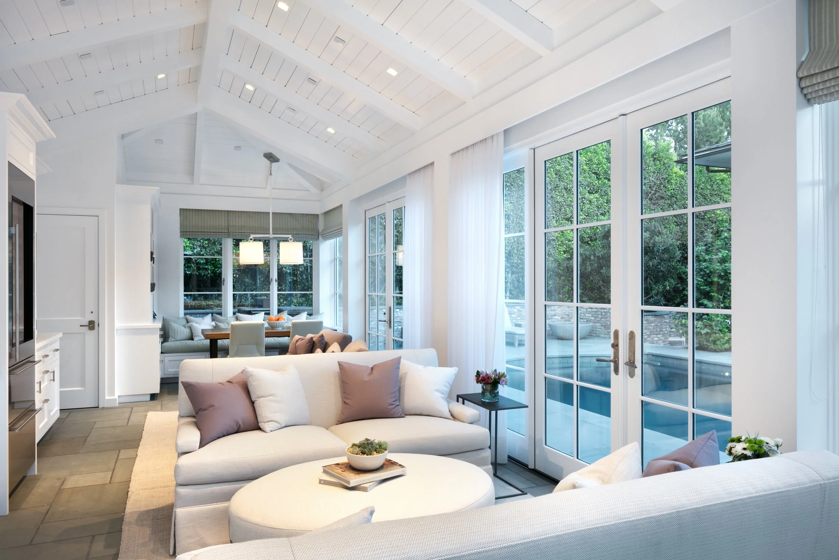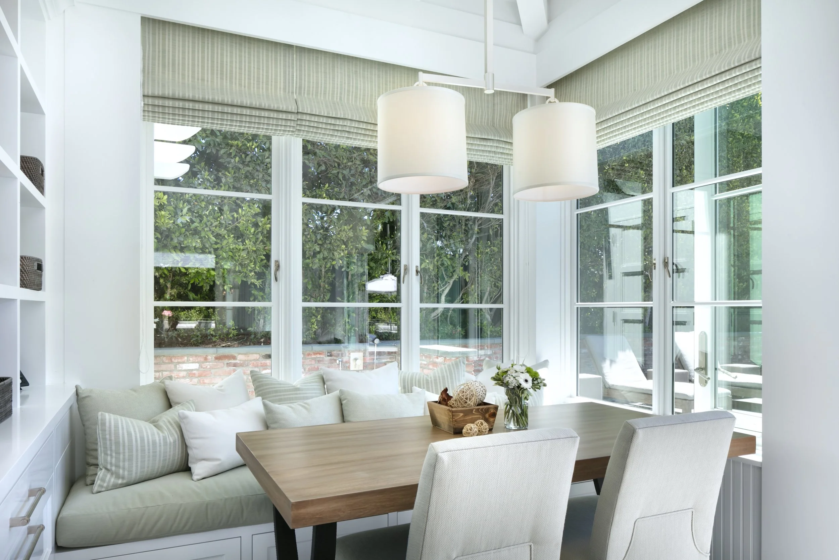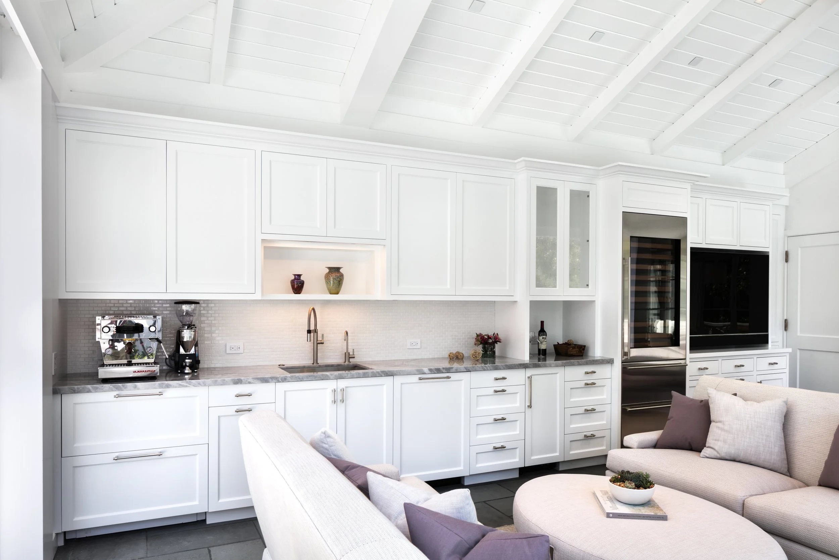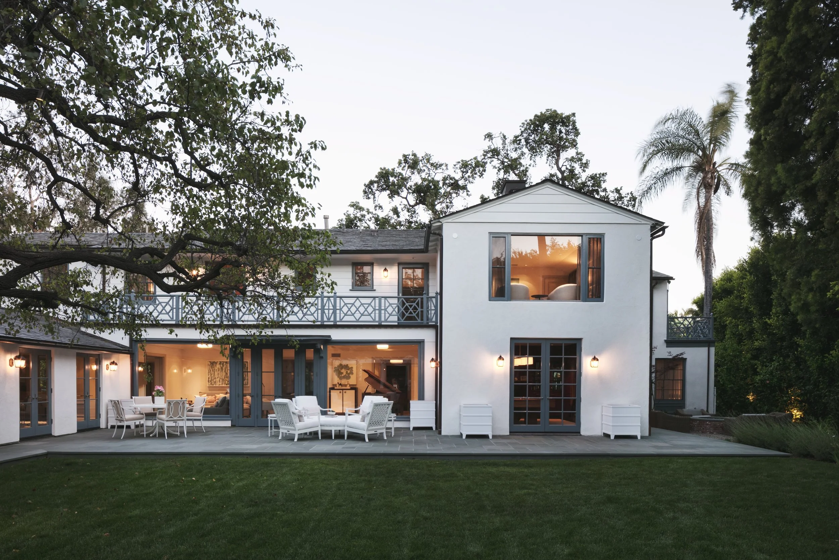-
Paul Williams Bel Air Estate
This home was designed originally by Paul Williams in 1937. Several additions and remodels had been made over time. read more In 2016 our client hired us because they wanted a firm that could both design and construct a complete renovation to the exterior landscape and hardscape, a new pool, and a new pool house and pergola to replace the one that was a result of a prior remodel. Our biggest challenges included immediately replacing the rear deteriorating retaining wall and the 20’ tall ficus hedge to regain privacy on the site. Also challenging was the upward slope of the outdoor spaces and the lack of an architectural relationship, flow or view from the pool house to the main house. There were four specific elements that drove the design: staying true to the Paul Williams architecture, outdoor living, the utilization of natural light and maintaining privacy. To allow the property to flow we designed a pool and pool house that are parallel to the main residence and allowed the angle of the back property-line to disappear into the landscaping behind the pool house. The pool house completely opens up to the pool and pergola areas creating a dramatic space for entertaining and outdoor dining. When not opened up, the pool house serves as a space of solitude. We worked as a team with other professionals to complete this project: Tirschwell and Co. on architectural lighting, Benner Landscape Design for the plant/tree selection and layout, and Diane Hardie, architectural consulting. Photo Credit: Chang Kyun Kim

